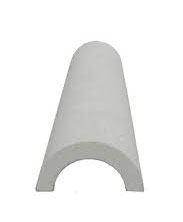Precast Column Cover & Cornices Detailing Services - Precast Concrete Detailing Services - Outsource Precast Detailing Services - Precast Detailing & Design Company,India
Structural drafting India is a leading provider of column cover and cornices detailing services at affordable rates. Column covers are typically attached to a sub-framing system consisting of steel studs and clip angles attached to the structural column structure. They can also be attached directly to structural steel columns and concrete columns.Structural Drafting India is a reputable consulting company that offers top-notch Drafting & Engineering services throughout the United States. With our establishment in 2007, we have been consistently delivering exceptional results. Headquartered in Minnesota, our full-service drafting company specializes in serving the Precast Concrete Industry. At SDI, we take pride in our team of skilled drafters who are well-versed in using AutoCAD & Revit (LOD400 & 500). Their expertise ensures accurate and professional drawings that meet industry standards. Furthermore, we collaborate with independent engineering firms to provide clients with comprehensive packages of drawings and calculations for various project types. Trust Structural Drafting India for all your drafting and engineering needs. We are committed to delivering high-quality services that exceed your expectations every step of the way.
Our strength is in providing sustainability design advice to drive development projects toward holistic, integrated and sustainable design solutions. We focus on creativity and value adding. Our clients are among the leading property professionals throughout the world and have been rewarded by improved marketability, resource efficiency and cost feasibility. Standard column covers are available in Round, Square, Ellipse and Race-track shapes.
Column covers are usually used to create a major focal point for a structure. These units may be broad or barely wider than the column itself and run vertically up a structure. They often conceal structural columns and may completely surround them at the ground level.

Column covers typically are cast as single-story units, although units two or more stories in height can be cast to minimize erection costs and horizontal joints. They are cast in a horizontal position and rotated to their final position at the jobsite by the erection crew. The most common shapes are as a C or U shape, with matching halves covering the structural column. The exterior three sides of the column cover can be finished in any way desired similar to an architectural precast concrete panel.Our extensive project portfolio encompasses a wide range of construction endeavors, from precast plank installations and wall panels to intricate architectural precast projects. Before any bids are made, we meticulously review each project to ensure its feasibility and success. Thorough checks are conducted prior to submittals, guaranteeing that all deadlines are met promptly and consistently. Our primary objective is to foster strong relationships with precast producers while upholding the highest standards of quality and efficiency.
Cornices are generally any horizontal decorative molding that crowns any building or furniture element
The function of the projecting cornice is to throw rainwater free of the building’s walls. In residential building practice, this function is handled by projecting gable ends, roof eaves, and gutters.
Contact us or send email:info@structuraldraftingindia.com to outsource all your precast detailing and drawings services requirements.











